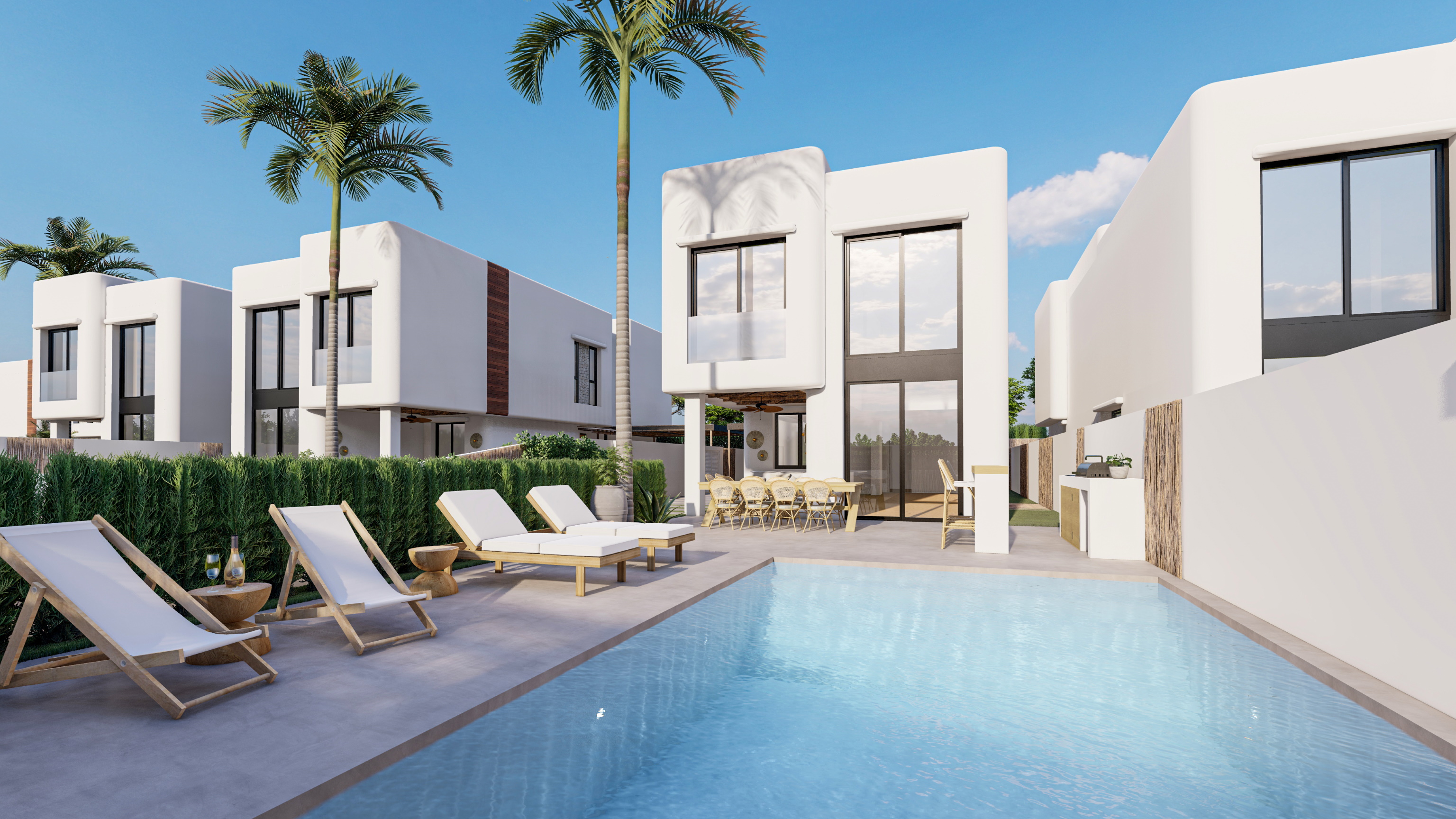- Home
- >
- Properties
- >
- RESIDENCES IBIZA
RESIDENCES IBIZA
Description
Ibiza Residences” is a promotion of 10 villas overlooking three streets, 4 houses with main entrance on Calle Dolfi, 4 on Calle Morena and the 2 units facing Albatros street being those two the ones with greater dimension plot and housing. The charm of the Balearic Islands lies in its delicious contrast. Cosmopolitan and multicultural, but attached to its rural roots. Bustling and relaxing. Well known and at the same time with unknown corners. Its architecture has become a hallmark, for its white houses, brimming with Mediterranean light, the use of natural materials such as juniper or pine wood, the use of stone, recalling the churches fortified walls or the unforgettable walls of Dalt Vila, a world heritage site. We wanted to bring to this Mediterranean location the magic of the Balearic Islands, trusting that this would be the scene of memorable moments for select buyers who will have a “piece of paradise” without need of being on an island. Evoking the islands, the Balearic residences, has 3 promotions, Ibiza, Formentera and Menorca, a total of 17 residences with idyllic architecture that achieve modernity without losing traditions, thanks to the use of noble and local materials. Each villa has its own garden and independent pool evoking the turquoise waters of the island and with a waterfall that slides down to the pool, as well as an integrated jacuzzi.
Its living room is a piece of a decoration magazine, with double height, fireplace, kitchenette, wine cellar, interior garden with skylight, flying staircase and large windows to the gardens and terraces.
It is a house that is designed so much to enjoy it in summer, thanks to its terraces, barbecue area and bar, as in winter, next to the fireplace, its underfloor heating, library and the integrated kitchen.
Another of the particularities of Ibiza residences is that it counts with 4 bedrooms, of which 2 are master suites. One on each floor.
The master suite on the ground floor, has its own private garden, as well as its sensual in & out shower
Similar Properties
Fantastic detached villa very close to the center of Albir. Very private plot with the possibility of making a...
The charm of the Balearic Islands lies in its delicious contrast. Cosmopolitan and multicultural, but attached to its ru...
Set of 5 impressive villas facing Gavina street, they form an island geometry, facing a wooded park. The corner house is...
